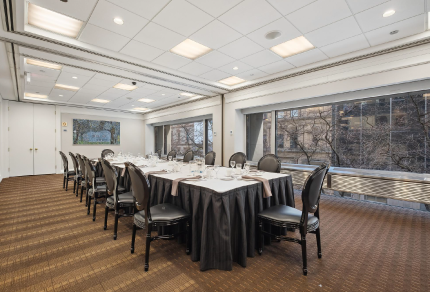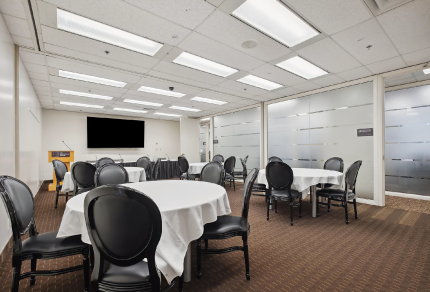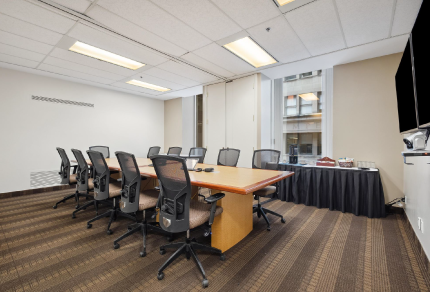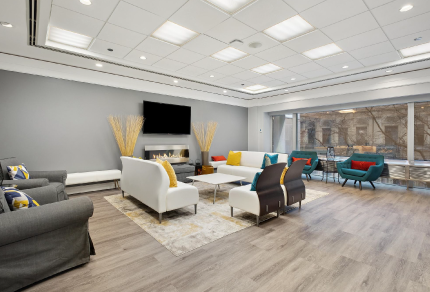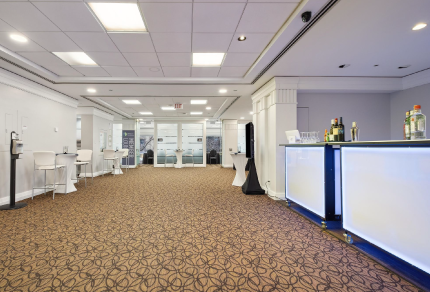Grand Salon Foyer/Reception Space
Set up options: Receptions, Exhibit Hall, Food Service, Registration
Welcome guests in style at our Grand Salon Foyer—a versatile, spacious hub perfect for registrations, receptions, exhibitor space, and more. Customize it to fit your event seamlessly!





